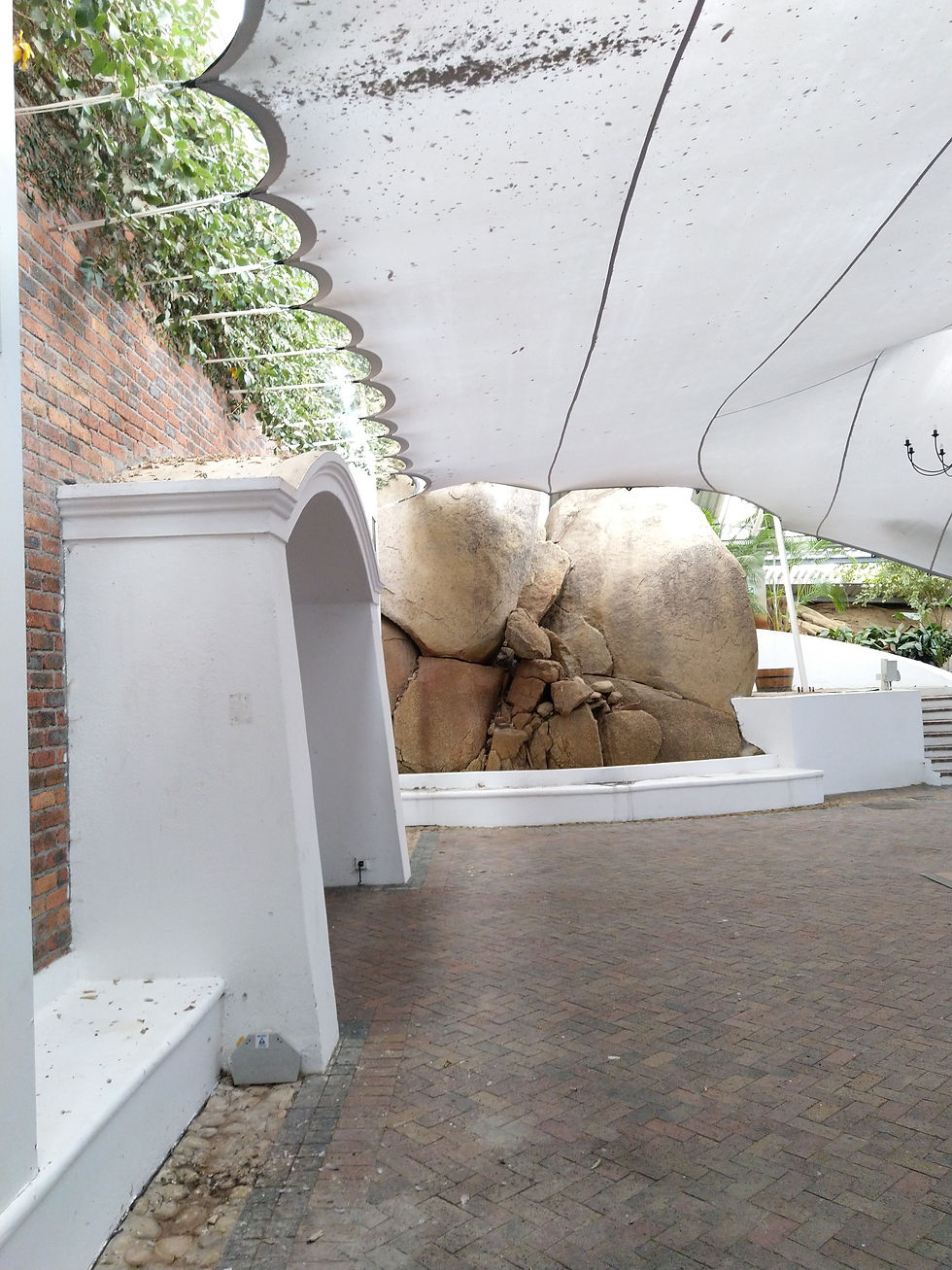

















Rust & Vrede Wine Estate
2016
2AD Space did extensive renovations at this iconic wine estate, from updating public areas like the tasting room and barrel cellar, to modernizing back of house areas including the kitchen and administrative offices. Our focus was on creating a fresh composition that celebrates and elevates the timeless existing built fabric.
Ernie Els Wines
2020
Our alterations and additions sought to extend the existing facilities whilst respecting the original building. The winery is sensitively sited in the mountainous natural environment of the Cape Winelands. The architecture is understated and refined to accentuate the connection to the organic garden layouts and dramatic landscape surrounding it. The concept of the project revolves around the fine balance of revealing and concealing. On arrival this notion is felt when walking down the winding pathway, glimpsing the entrance through the trees and imposing boulders.
Rhebokskloof Wine Estate
2008
This project consists of a multipurpose venue and a new arrival building. The arrival building takes its cue from the archetypal forms vernacular to the Cape Winelands, but with a modern interpretation applied to the details. The result is a visitor experience that is rooted in place, yet fresh and timeless. Particular emphasis has been placed on creating a deliberate play of shadows, both in the venue roof as well as on the asymmetric, deep openings employed across the façade.
Guardian Peak Wine Estate [Restaurant]
2005
Remaking a modest farm shed into the new address for the iconic Guardian Peak Wine Label presented many challenges/ design opportunities. The existing building orients its long elevation towards the Guardian Peak Mountains. This elevation was entirely and tactfully dissected to accommodate the formidable high level mountain views. The carefully conceived conversion made it possible for the cellar and restaurant to assert itself within the Webersburg Valley which today is one of the premier wine destinations in the Stellenbosch Region.
Webersburg [Wine Cellar Renovation & New Events Venue]
2009
On the Webersburg farm, a historic unused wine cellar stood with a werf that was used as piggery, all in a general state of neglect. The 2AD Space team was tasked to redesign the historic cellar to accommodate the new programme of a showcase wine fermentation cellar and wedding venue. Extensive collaboration with the Heritage Authority was required to work appropriately with the delicate Heritage fabric. Most of the new accommodation that required large areas were placed underground as to not overwhelm the classical werf’s scale and hierarchy with its elongated buildings and historic proportions.



















































































































































